Wharf Plaza II
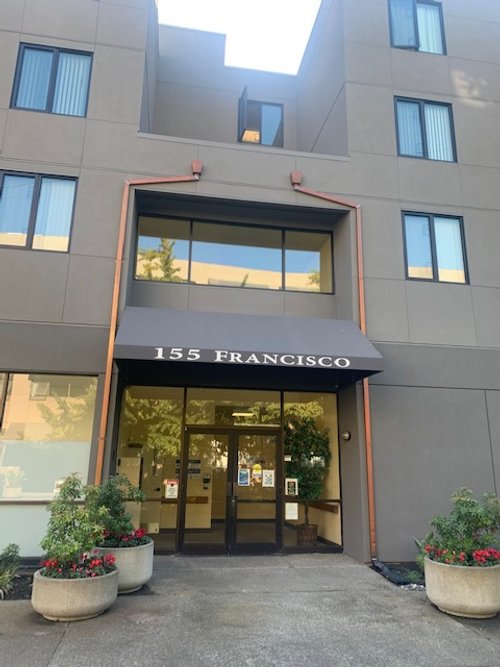
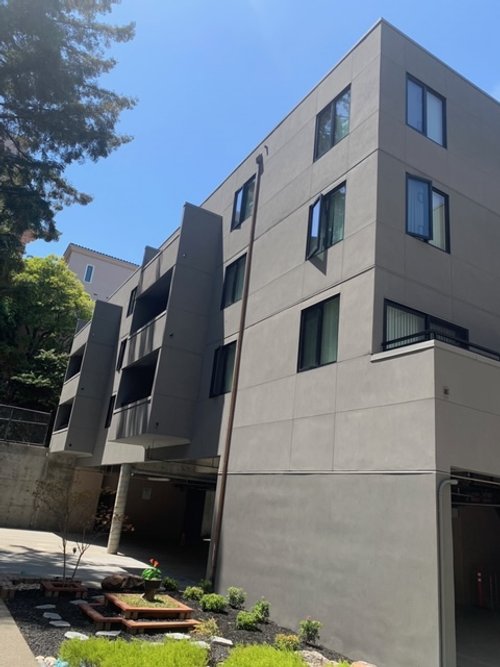
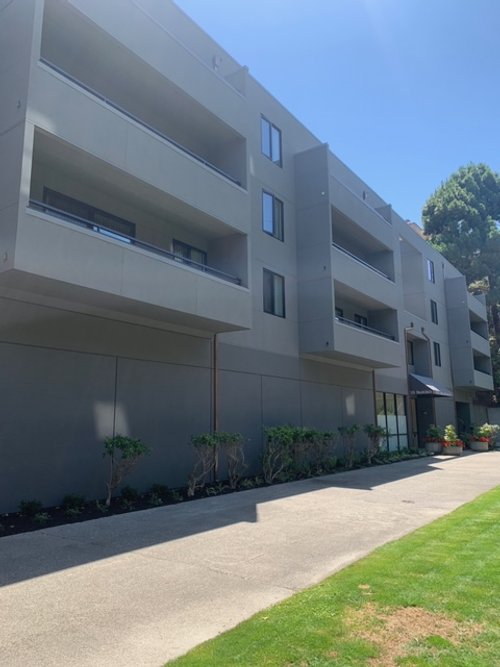
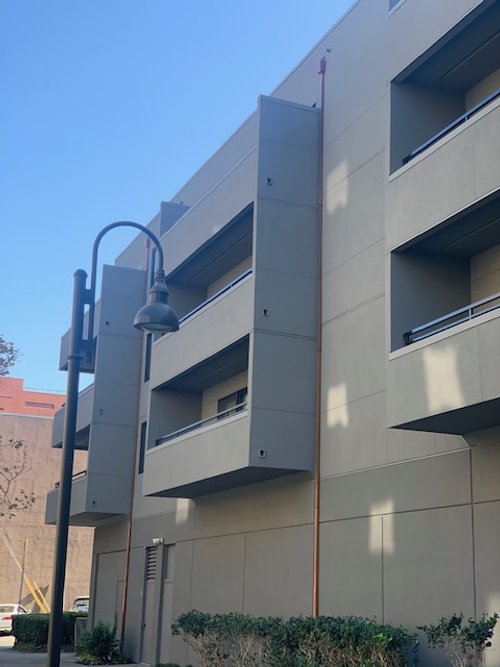
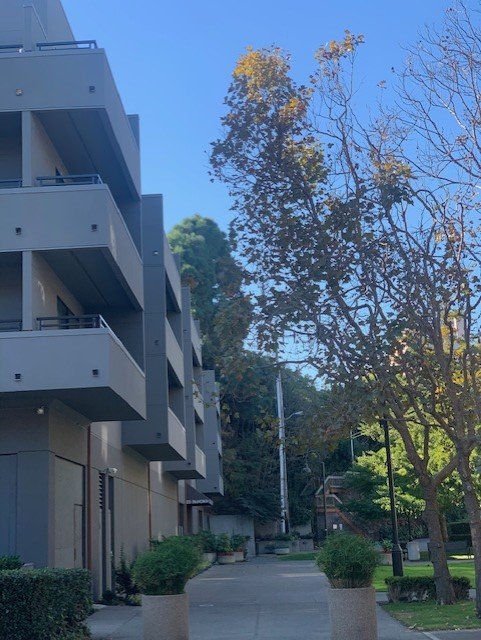
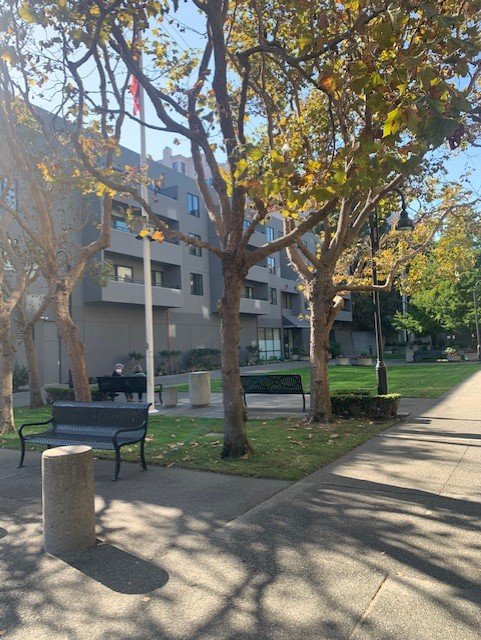
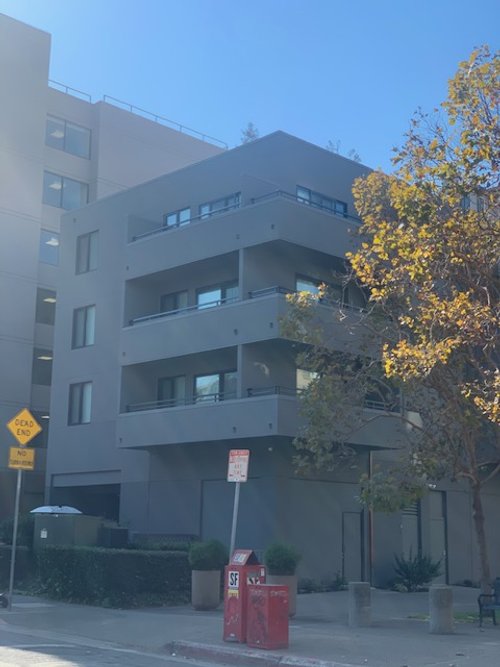
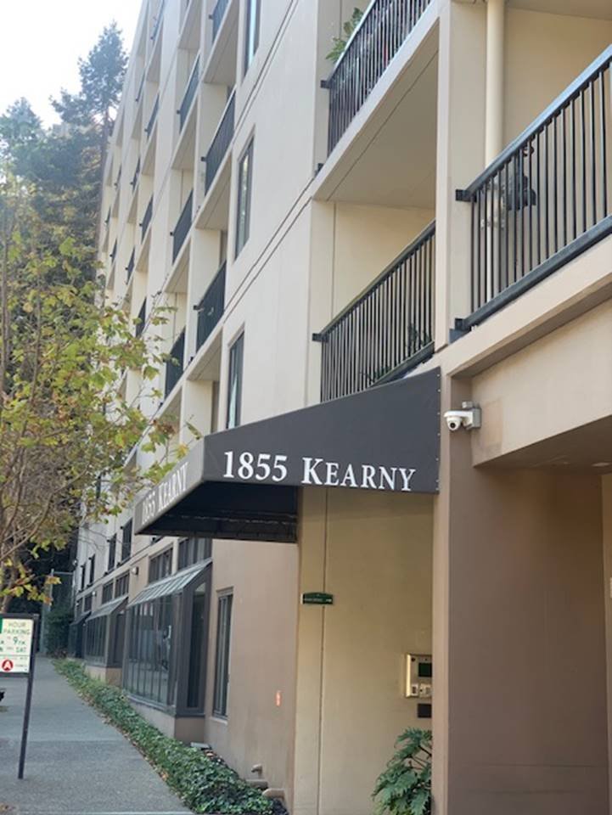
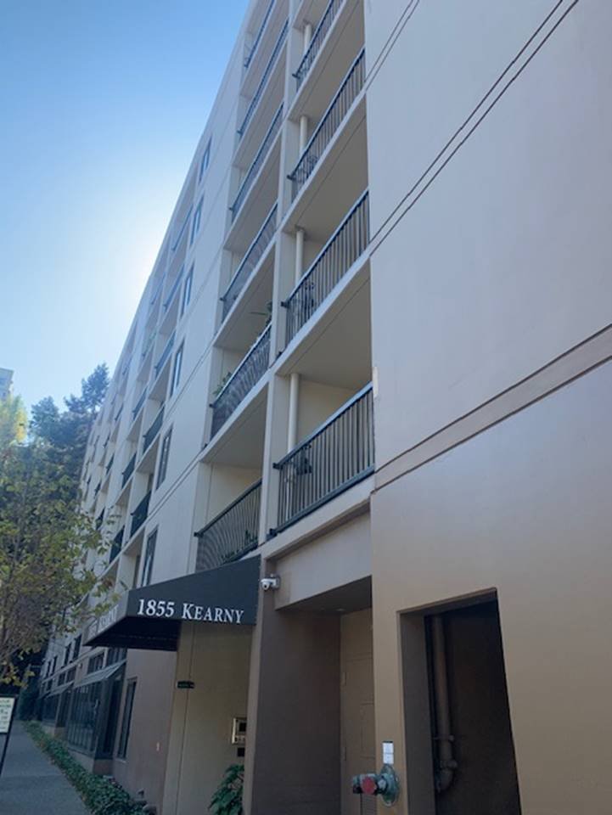
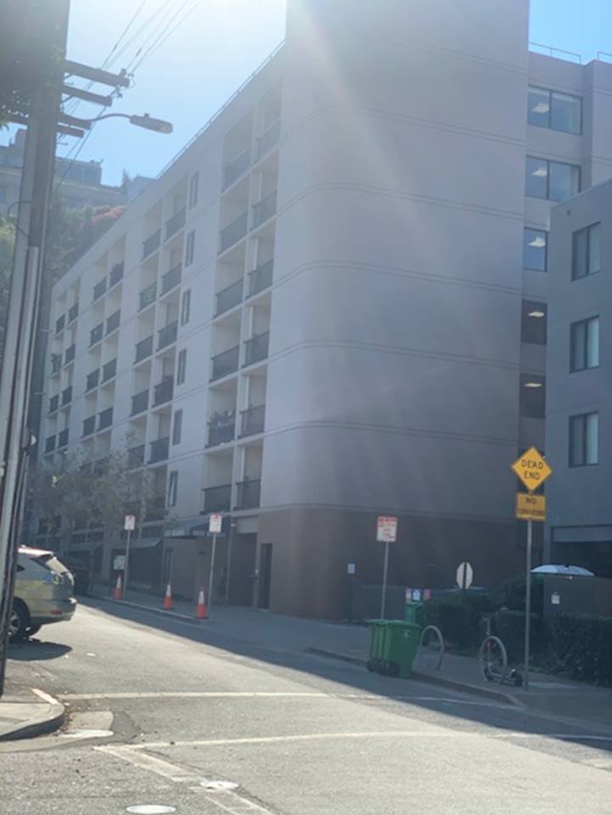
Wharf Plaza II is a 114-unit apartment complex consisting of two separate buildings. Building One, a 96-unit, seven-story structure was designed for elderly and disabled individuals. Building Two, a four-story structure includes a commercial space and was designed for families and disabled individuals.
Status: Current Portfolio
PUDC Role: Developer, Sponsor, Asset & Property Management
Architect: Frank L. Hope & Associates
Contractor: Williams & Burrows, Inc.
Financing: Bank of America, SF Redevelopment Agency Bonds
