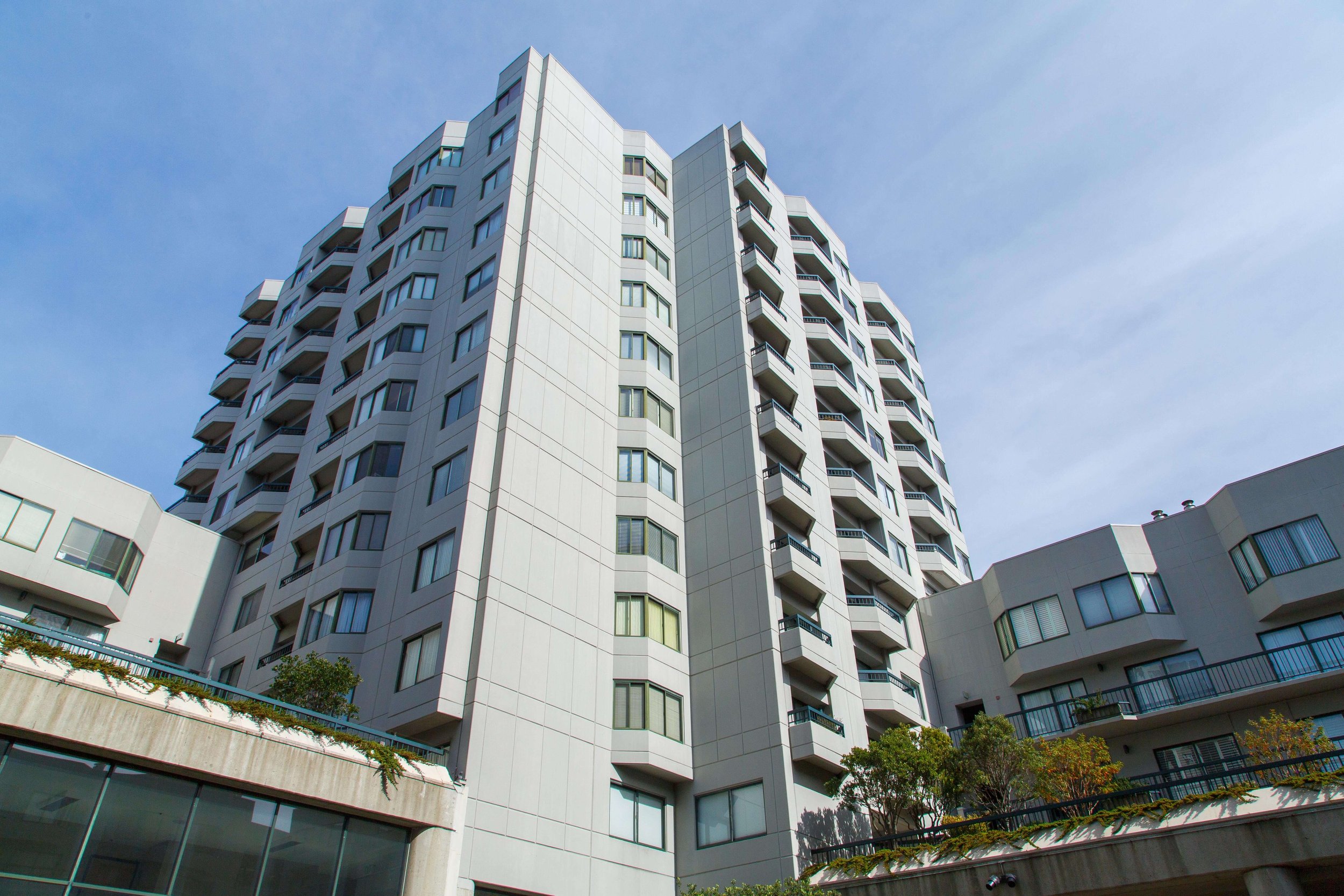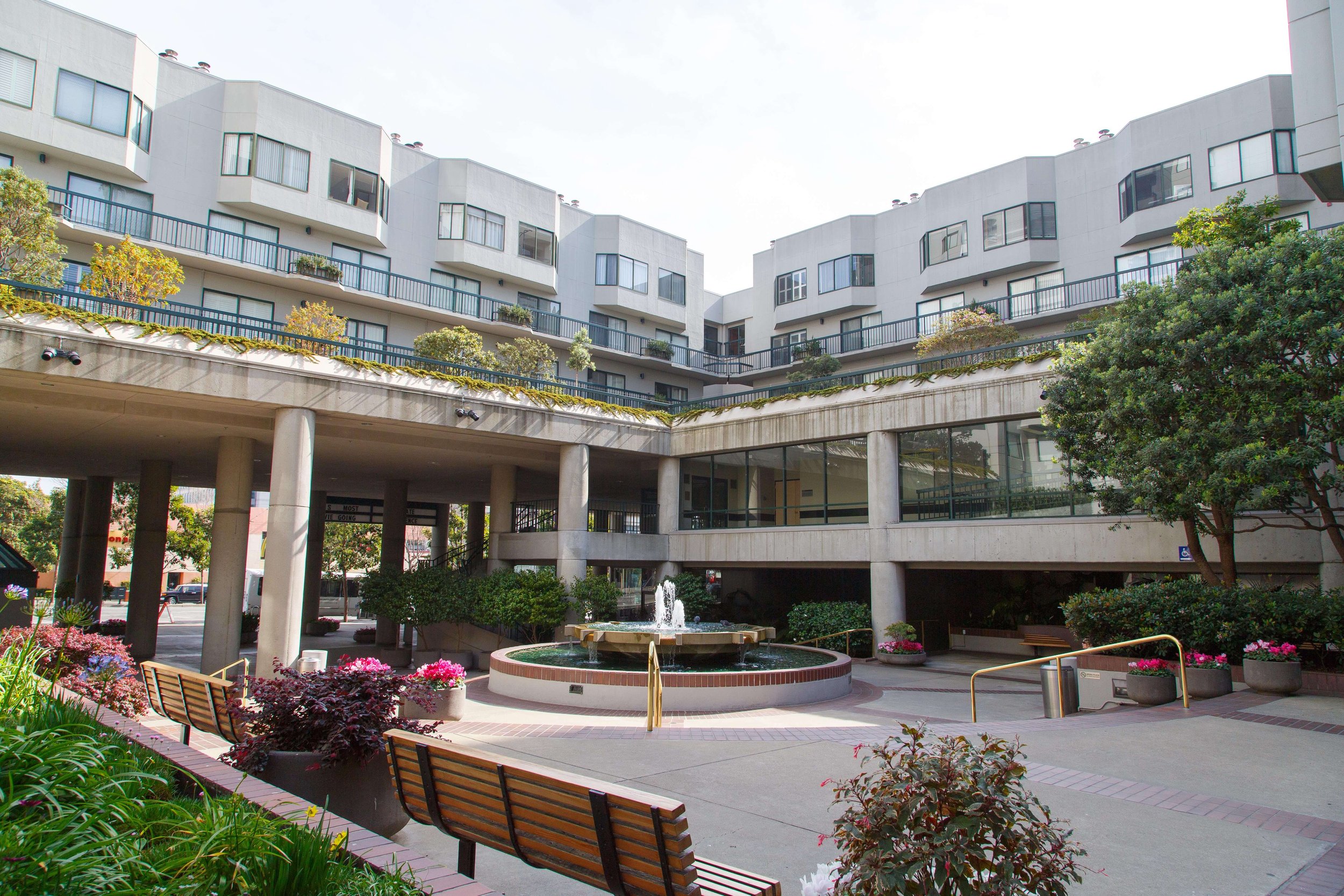Opera Plaza





A 451-unit condominium complex within a mixed-use development located on the vibrant Van Ness Corridor. Opera Plaza includes 88,000 square feet of office and retail space. A two level, 600-space subterranean parking facility services the needs of the residents, office workers, and surrounding businesses and residential community.
Status: Current Portfolio
PUDC Role: Developer, Sponsor, Asset & Property Manager
Architect: Jorge de Quesada, AIA / John Carl Warneke, AIA
Contractor: Cahill Construction
Financing: Bank of America, Union Bank, First Interstate Bank, Wells Fargo Bank, San Francisco Redevelopment Agency Bonds
