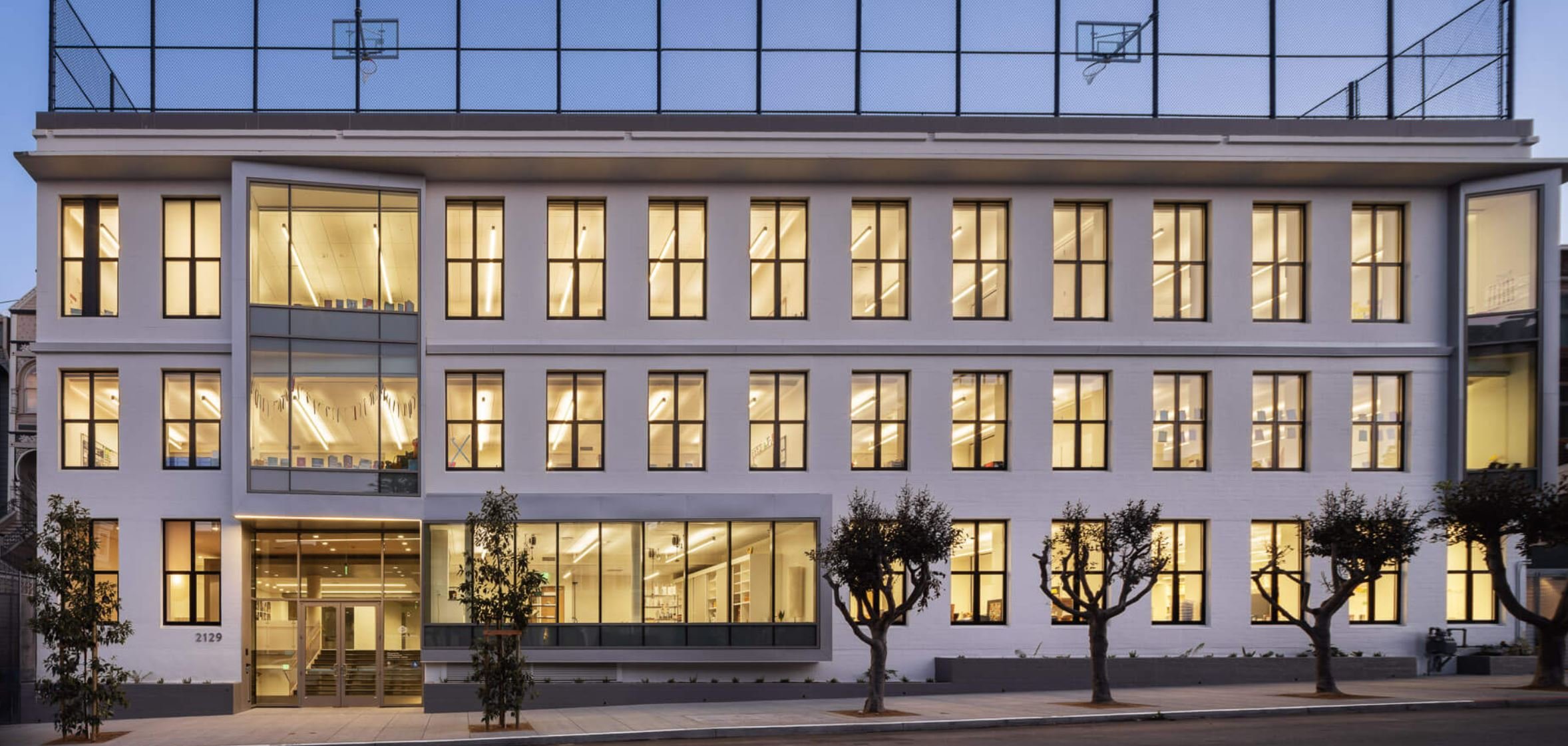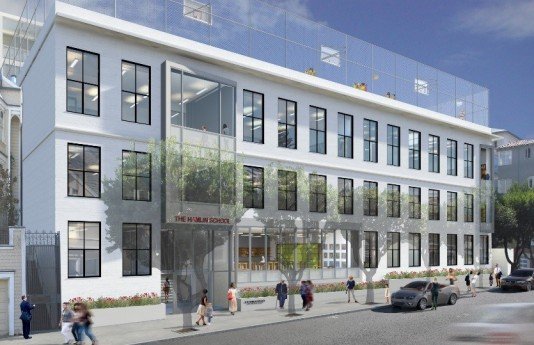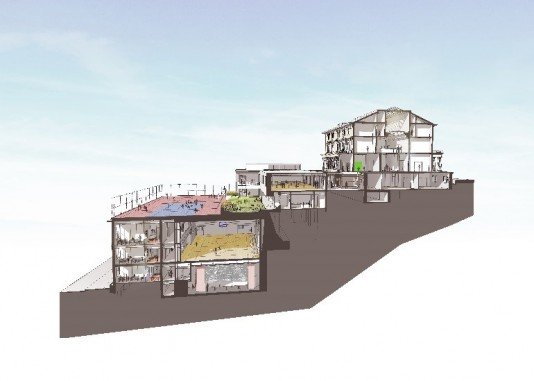Hamlin School for Girls



Hamlin School for Girls initiated a transformational design for its campus in 2014. The campus improvements included a marginal increase of 9,700 square feet of space and an increase in the student population from 400 to 440 students. In 2022, the project was awarded with the Architecture MasterPrize (AMP) in design for Restoration and Renovation.
PUDC/Joel Roos managed the design development, the entitlement process, the selection of the general contractor, and the project budget.
The design included the re-development of new classrooms and an expansion which includes a dedicated theater and gymnasium. The project involved the optimization of the existing property by excavating beneath existing structures to create space for the theater and gym areas.
The focus of the entitlements was to evaluate the existing student drop off and pick up behaviors, as well, as the cumulative impacts of student drop off and pickups of nearby schools. The project approvals were contingent upon the school’s consideration of transportation demand management which included the implementation of additional drop off zones and staggered drop off times.
The project was unanimously approved by the San Francisco Planning Commission in 2016.
Status: Delivered
PUDC Role: Owner’s Representative
Architect: Mark Cavagnero Associates
Contractor:Herrero Contractors
