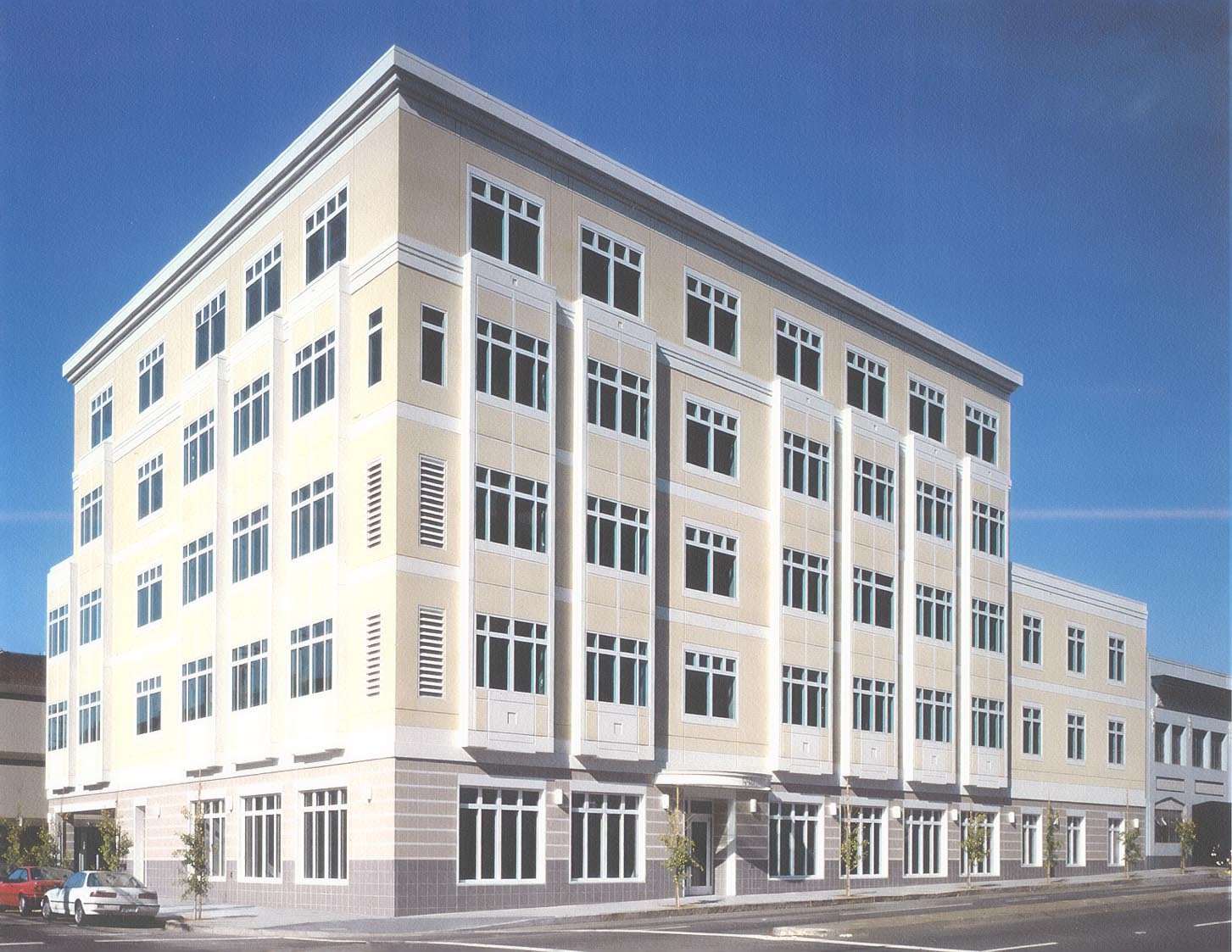University of California Medical Office – Mt. Zion

A Public-Private-Partnership (P3) with the UC Regents, the project is a 50,000 square foot, five-story medical office building with a 60,000 square foot, four level, below-grade parking facility. 1701 Divisadero was developed as a build-to-suit for the Regents and the University of California Medical Center at Mt. Zion.
Status: Delivered
PUDC Role: Developer
Architect: Kaplan, McLaughlin, Diaz
Contractor: Plant Construction
Financing: Wells Fargo Bank
