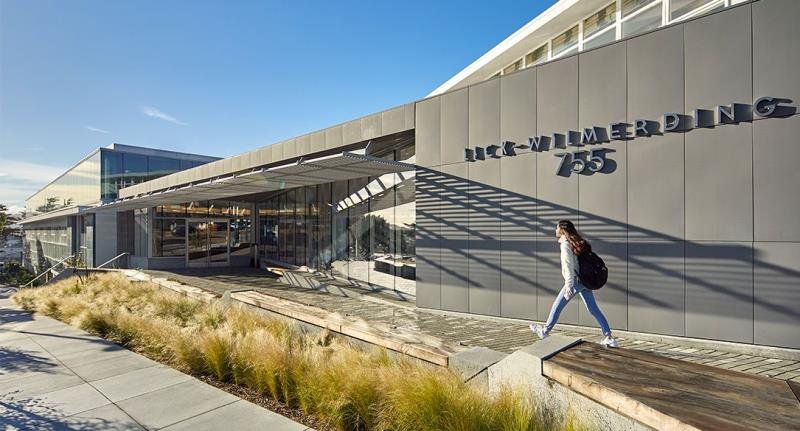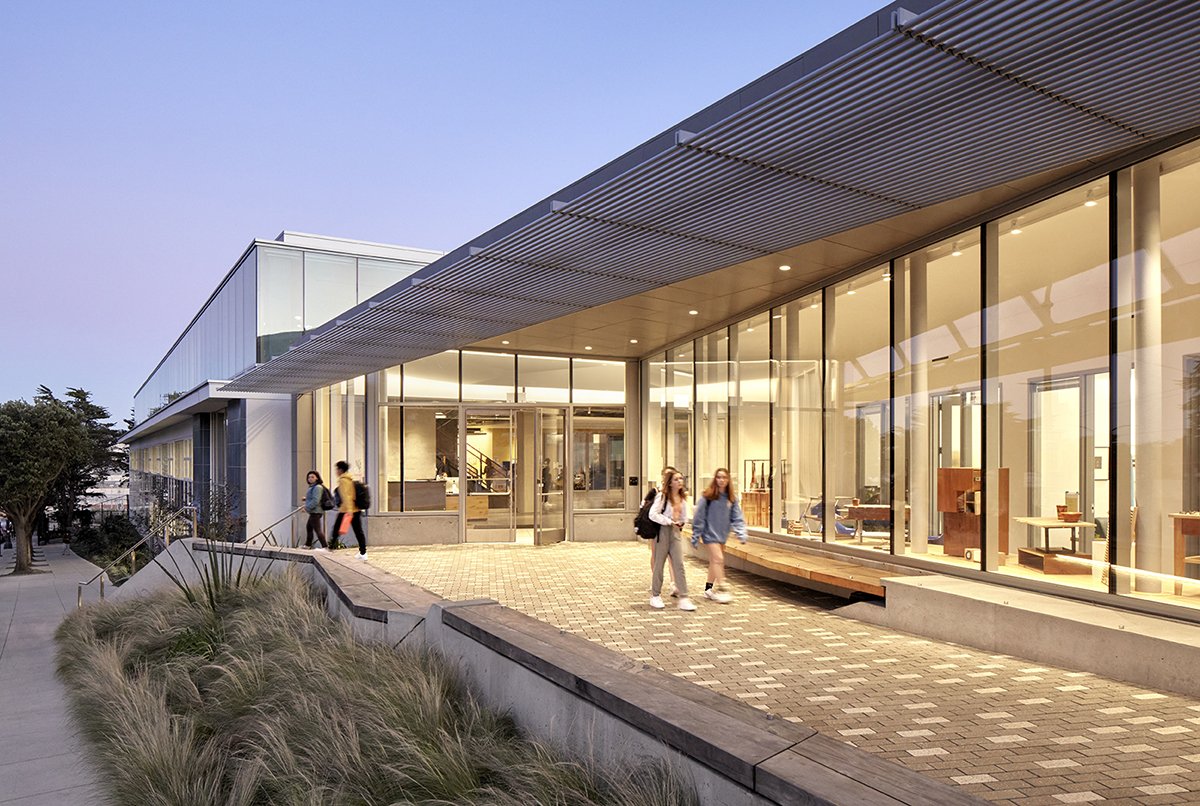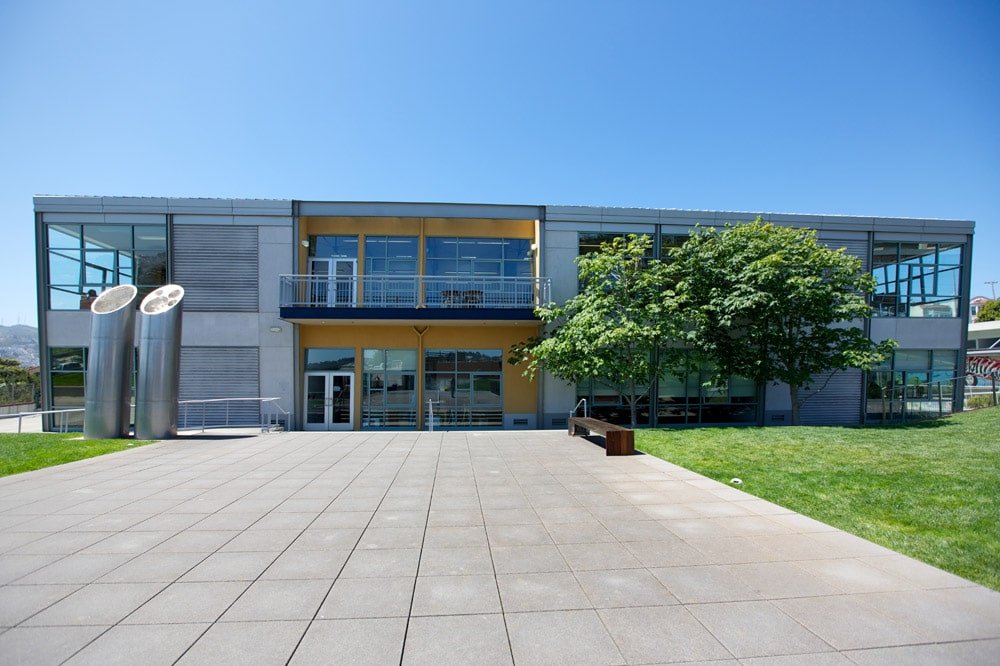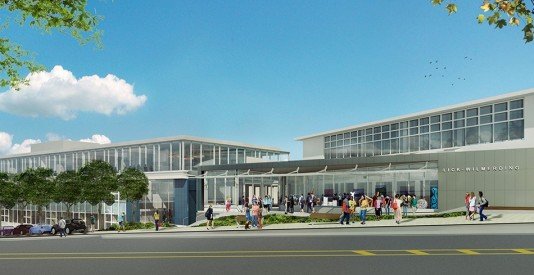Lick Wilmerding High School




The Lick Wilmerding project involves the redevelopment of a 1957 historic school structure. The entitlements included an increase in enrollment from 450 students to 650 students.
PUDC/Joel Roos managed the entitlements on the project, working with the San Francisco Planning Department to successfully win unanimous approval by the Planning Commission of Conditional Use Permit and certification of a Community Plan Exemption. This work included analysis of the existing transportation conditions and analysis of different modes of transportation critical the success of the entitlement effort.
The original mid-century modern building was designed by local architect William Merchant who was also an alum of the school. The original building employs the use of a very delicate wood and aluminum framed curtain wall system, which was state-of-the-art technology for its time. The new third floor addition pays homage to this and similarly employs a high-performance curtain wall system to create a taut ephemeral glass box that rests lightly on top of the historic building below.
The project is also committed to net-zero energy use, with the target of either Living Building Challenge Petal Certification or LEED Platinum Certification. The ultimate goal is for the special features of the project to educate the users and make them more aware of sustainability and equity issues beyond the building or campus itself.
Status: Delivered
PUDC Role: Development Liaison / Entitlement Manager
Architect: Page & Turnbull (Historic) / EHDD
Contractor: Truebeck Construction
Financing: Private Funding
