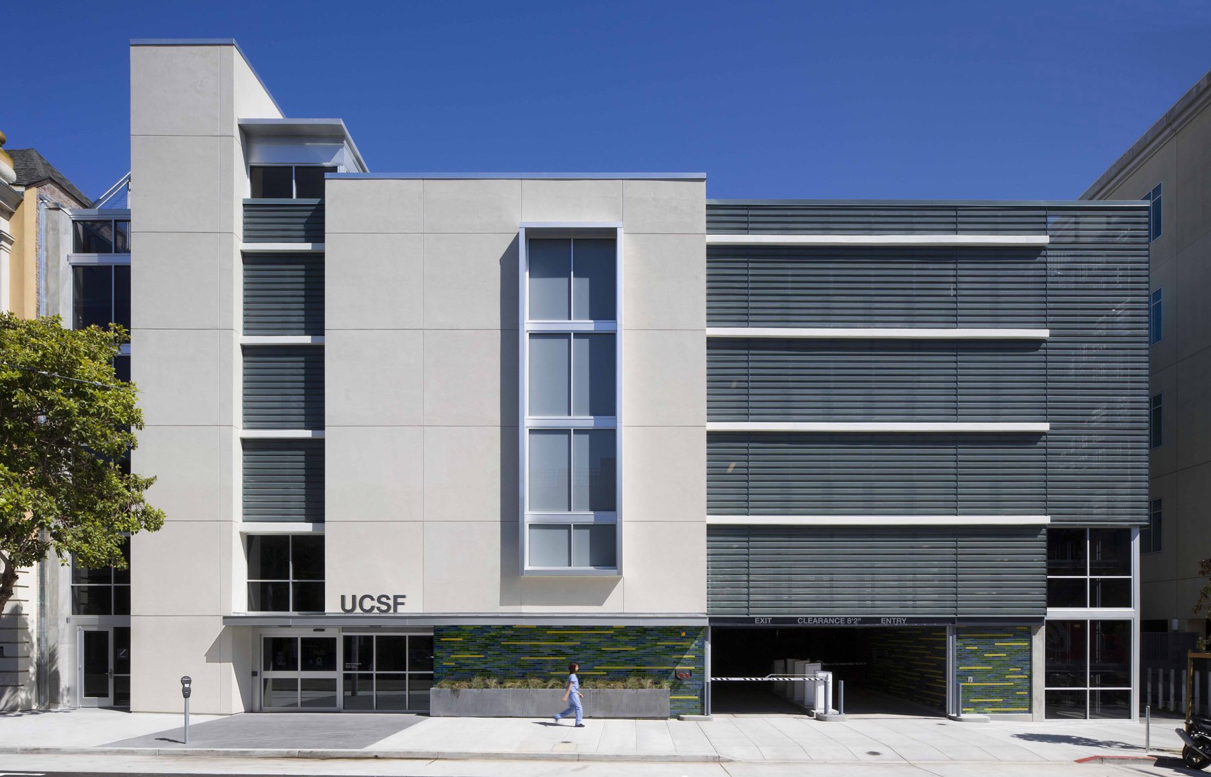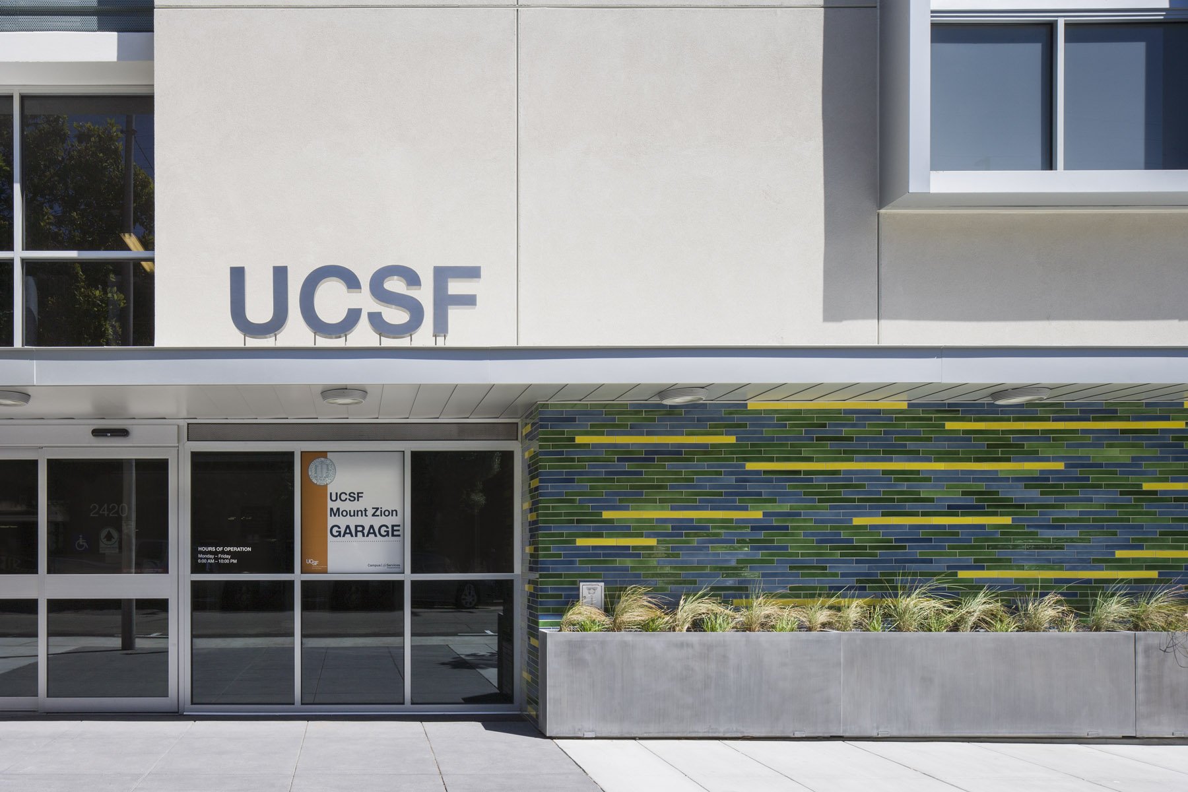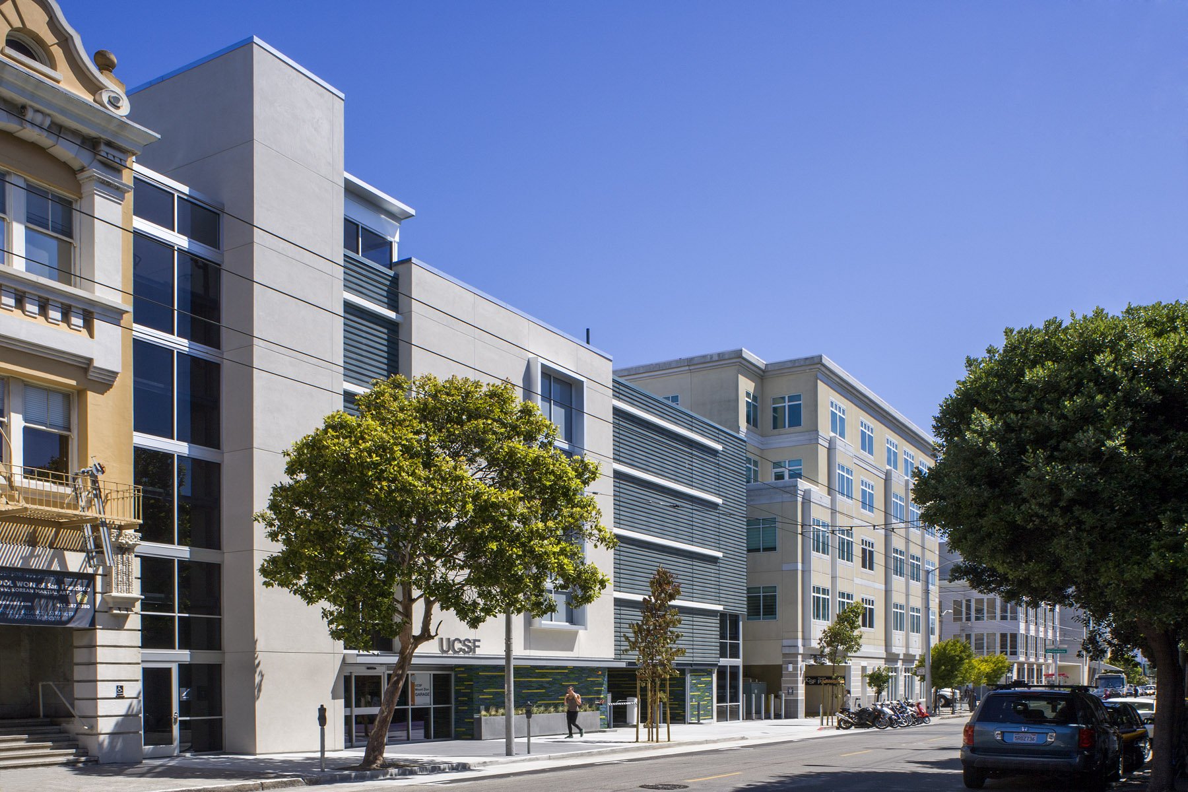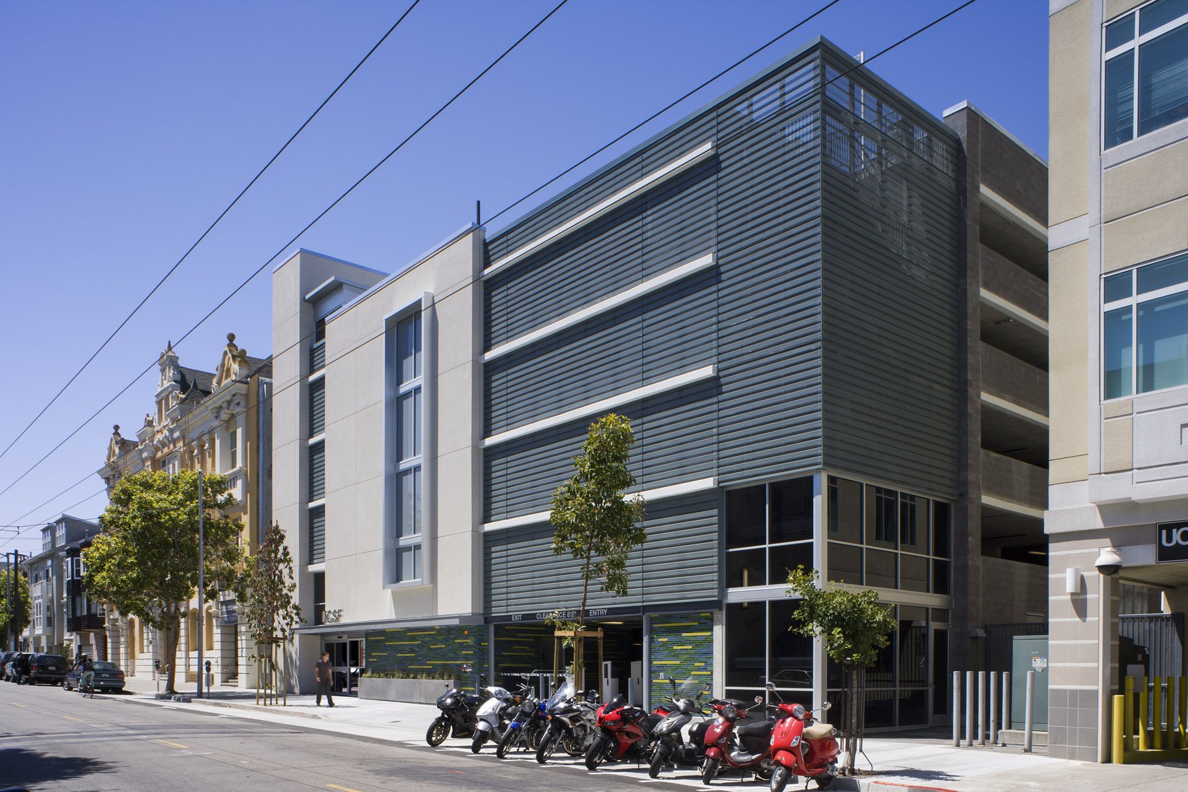2420 Sutter Street Garage




PUDC, led by Joel Roos, with Architect Gould Evans Architects, was asked to develop and design a structure which touches upon the legacy of the Mount Zion campus, and also “fits” comfortably within the greater Mount Zion area. Framed by two very dissimilar buildings–the richly detailed heavy masonry Russian Center to the west, and a circa 1985 cement plaster-faced medical office building to the east — the team chose to balance the overall street front composition by creating a counterpoint with a quiet, yet dignified presence. The juxtaposition of horizontal and vertical elements subtly alludes to the surrounding mix of scales, and artfully mixes opaque and transparent surfaces to shield the view of vehicles within. At street level, care is taken to provide interest and openness, utilizing richly colored tile work and planting to enhance the pedestrian experience. This facility provides much-needed staff and outpatient parking. Carefully configured on a tight site, it offers 230 independently accessible spaces on 6 levels, and features an underground connection to the adjacent underground garage at 1701 Divisadero Street.
PUDC purchased the property at 2420 Sutter. Joel Roos and the design team worked with UCSF Real Estate Service Department and with UCSF Planning Department to entitle the project. The entitlements included a transportation demand management program which included the development of a TDM office for UCSF within the parking structure. This project was completed 45 days ahead of schedule and under budget.
Status: Delivered
PUDC Role: Developer, Sponsor
Architect: Gould Evans
Contractor: Build Group
Financing: Northern Trust Bank
